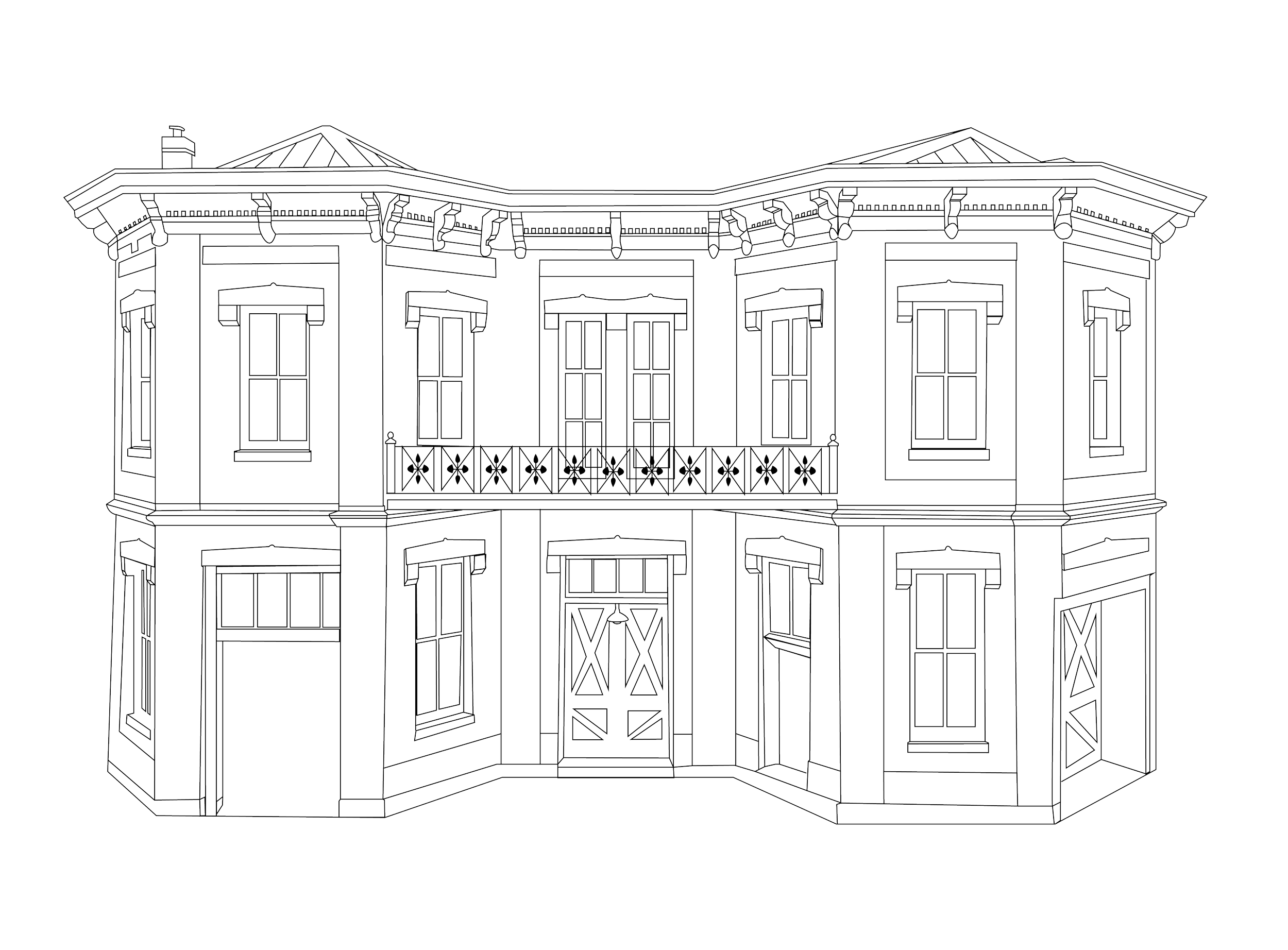Setup + Planning
Custom Floor Plan Design
Table + Chair Setup
In-Person Planning Meeting with The Loft | 1 Hour
Tables + Chairs
(6) - 60” Round - seats up to 8 guests
(4) - 6’ Rectangle Banquet - seats up to 6 guests
(5) - 30” Round Cocktail
(4) - 8’ Rectangle Banquet - seats up to 8 guests
(1) - 36” Round - sweetheart, cake, or gift table
(2) - 6’ Bar Height White Tables - cake, gift, or food display tables
(75) - Black Chiavari Chairs
Additional Services
Linens, Flatware + Chargers
Decoration Setup
Event Insurance Setup
The Venue
Full access to The Loft - 3,000 square feet of usable space for any event of up to 75 guests
Access to galley kitchen
Two private restrooms


